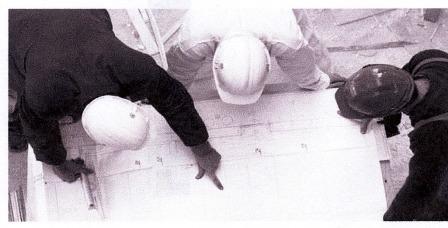

Printable PDF version
Subscribe to our newsletter
Fly Me to the Moon
Cost Estimating & Cost Management
Escalation Trends
Embassies
Construction
Management Specialists
111 Pine Street, Suite 1315
San Francisco, CA 94111
(415) 981-9430
www.TBDconsultants.com
Fly Me to the Moon
Geoff
Canham
You've been on a world tour, now where do you go on vacation? How about a trip into space? That has become a reality for a privileged few, but it is likely to become available for many more of us in not too many years, and that is leading to the development of space ports around the world.
Cost Estimating & Cost Management
Niall Durkin
At all phases of the facility planning and procurement process, organizations require the prediction of costs they plan to expend. Common uses of cost estimates include:
- Preparing feasibility studies and project budgets
- Predicting the probable bid amount during design
- Providing cost comparisons between alternate design solutions
- Providing estimates of project cost changes during construction
The following is a brief overview of the typical methodology and deliverables for cost estimating:
Concept / Feasibility Stage: A cost model is produced by developing the clients program into concept stage estimate line items. As various options are studied and changes are made the impact to the overall project costs can be included in the analysis. Cost models can be produced using parametric unit costs ($ / Gross Floor Area) or functional units (Cost per parking stall, hospital bed, hotel room etc).
Schematic Design: As the design is developed in more detail, quantities will be generated from drawings and other Schematic Design documents and used as the basis of a schematic level cost estimate. As the various design options are evaluated and studied the cost estimate will be adjusted to reflect changes under review. Independent of the design documents it is also possible to study a broader range of design options, some of which will be based on the key criteria quantities derived from the cost estimate. Examples of typical Schematic Design stage cost studies include steel v concrete frame, central plant v stand alone heating / cooling systems, above grade or below grade parking.
Design Development: As the design becomes more detailed the corresponding cost estimate will reflect this level of detail. In addition to studying various design options the estimate can also be used as a method of analyzing and selecting finishes and other building components that will not be identified on the drawings. It also serves as a primary tool in Value Engineering.

Construction Documents: Cost estimates can be produced at various stages of completion during the Construction Documents Design Stage, (usually 50%, 90% and 100%). These estimates are usually more for controlling the budget and ensuring that earlier design decisions have been implemented into the documents. Making major changes to the design during the Construction Documents phase will cost the project time and money. Items that had previously been identified as allowances will be developed into detailed cost estimates.
At this stage in the estimating process it will also be possible to produce detailed descriptions and quantities for various work packages. This can be of use during the bidding process. Having a detailed scope of work and involving the cost estimator in the bid interview process should help to ensure that each subcontractor is pricing the same scope of work. This reduces the time required to “line up” subcontractors bids and ensures that the subcontractor with the most economically advantageous bid is selected for the project.
Contract Administration: During the construction stage of the project, subcontractor change orders can be evaluated by reviewing and pricing quantities from the updated design documents. Negative change orders based on drawing revisions can also be identified and negotiated with subcontractors.
Client requested changes during construction can be estimated based on outline information to enable the client to make educated decisions on the value of such changes without wasting time and money adjusting the construction documents.
Cash expenditure for construction can be anticipated and tracked based on the contractors schedule and subcontractor bids, enabling efficient use of client funds.
The TBD Bid Index is showing bid prices having risen in the Bay Area by over 50% in the past few years, with annual rates of escalation up to or exceeding 15%. Is this kind of thing unprecedented? Can we learn anything from the history of escalation? In this article we look back over the decades and see if we can get any idea of how escalation of construction costs will progress.
Embassies serve very special needs, and have their own special needs. In this article we look at this relatively rare but very necessary building type, and the special issues that have to be considered in the design, as well as what drives the cost of embassy construction.
Design consultant: Katie Levine of Vallance, Inc.