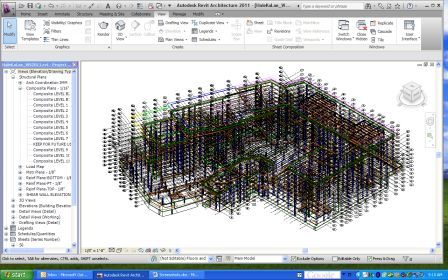

In this Edition
Construction
Management Specialists
111 Pine Street, Suite 1315
San Francisco, CA 94111
(415) 981-9430 (San Francisco office)
6517 Lakeview Drive
Falls Church, VA 22041
(703) 609-7494 (Washington, DC office)
2122 Hancock Street
San Diego, CA 92110
(619) 550-1187 (San Diego office)
8538 173rd Avenue NE
Redmond, WA 98052
(206) 571-0128 (Seattle office)
www.TBDconsultants.com
LOGIC NEED NOT APPLY
Geoff Canham, Editor
Writing during August 2011 we are seeing the stockmarket take a stomach-turning roller-coaster ride. What is going on? In this editorial, Geoff looks at what has been happening, and what we can expect going forward.
In this article we look at the involvement of governments, from Federal to local, in the green-building movement, looking at how they are setting examples and encouraging the movement, and now starting to legislate about it.
The GSA (General Services Agency) is committed to the adoption of BIM (Building Information Modeling). The National 3D-4D-BIM Program was established through the GSA’s PBS (Public Buildings Service) OCA (Office of Chief Architect) in 2003, and the GSA has issued a series of guides related to the use of BIM on GSA projects, with these guides also identifying areas where development in the technology is needed.
The GSA requires information to be submitted using the IFC (Industry Foundation Classes) format, which is essentially a text file detailing the model, but the accuracy of the IFC export depends on its implementation by a particular application. If you do a Web search for ‘IFC Revit 2012’ you will find that that accuracy is sometimes questionable.

The buildings that the GSA manage often have multiple tenants, so the accurate calculation of rentable area, and allocation of costs between tenants is very important. Consequently the GSA places a strong emphasis on spatial information. For instance, space information (say for a room) is required to include the following:
- GSA BIM area: the area inside the surrounding walls, but excluding the area of full height columns within the pace (unless they are exposed steel columns).
- Space Name: uses GSA PBS established space descriptors (e.g. STAIR).
- Space Number: using existing space numbers, if they exist.
- Occupant Organization Name: using project-specific approved Occupant Organization Names obtained from the GSA project team.
- GSA STAR Space Type: a three-character code that defines the type of room, etc.
The Full Building Floor Space is also required, which is the building’s floor area measured to the outer faces of exterior walls.
This same information can be useful for energy modeling, and the GSA has the goal of improving the energy performance of its building inventory. However, some adjustment to the spatial data is normally needed when used for energy modeling. For instance, the GSA does not require that areas less that 9 SF in a BIM be assigned the spatial information, but in energy modeling that could lead to those spaces be considered as being outside the building, resulting in errors.
The GSA recognizes that current BIM tools do not meet all the requirements of the perceived uses of the technology, but they are working with vendors to develop these capabilities.
The GSA BIM Guide Series (www.gsa.gov/bim) currently includes:
Series 01 – 3D-4D-BIM Overview
Series 02 – Spatial Program Validation
Series 03 - 3D Laser Scanning
Series 04 - 4D Phasing
Series 05 - Energy Performance and Operations
The following guides are planned:
Series 06 - Circulation and Security Validation
Series 07 - Building Elements
Series 08 - Facility Management
Design consultant: Katie Levine of Vallance, Inc.